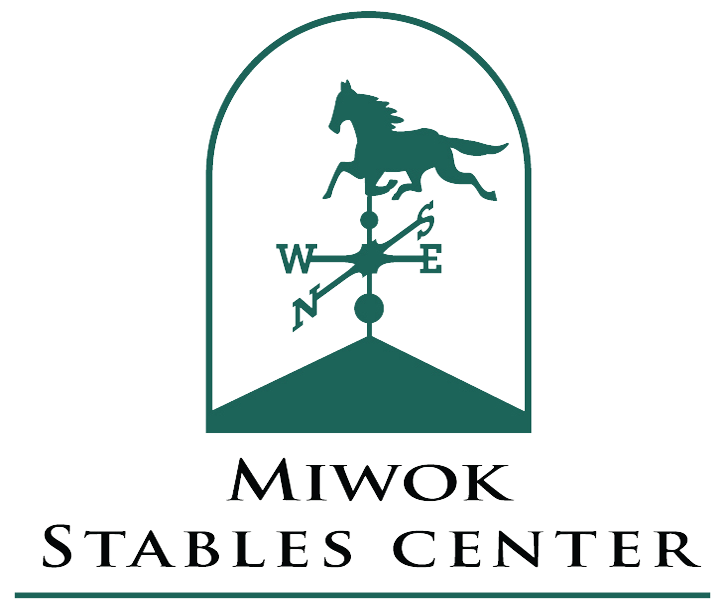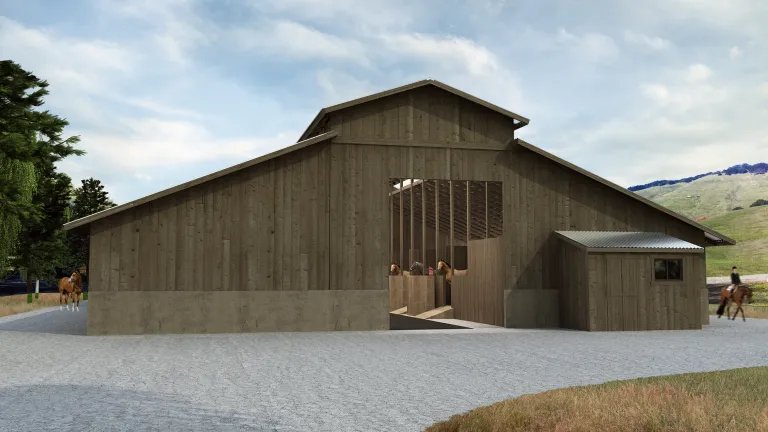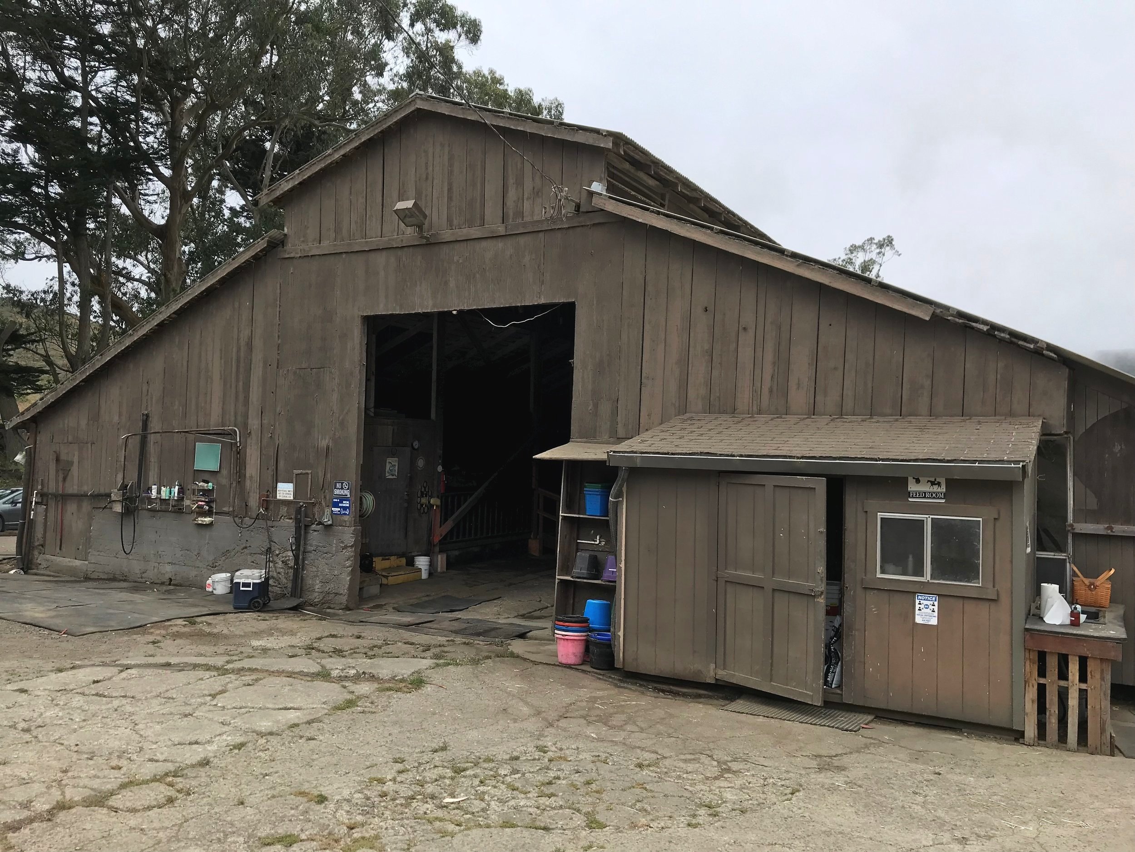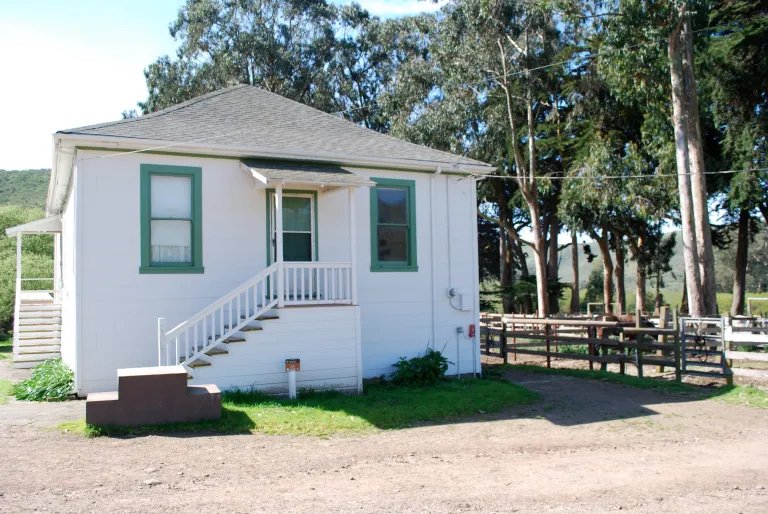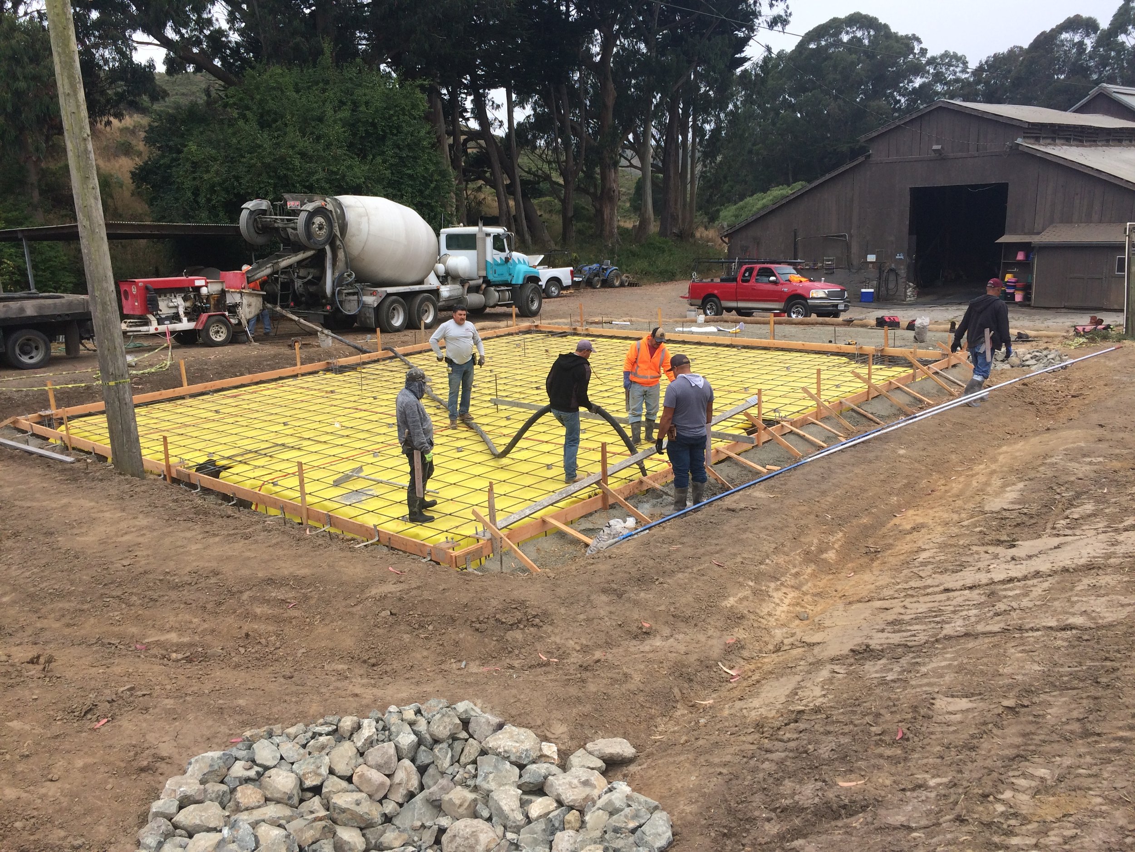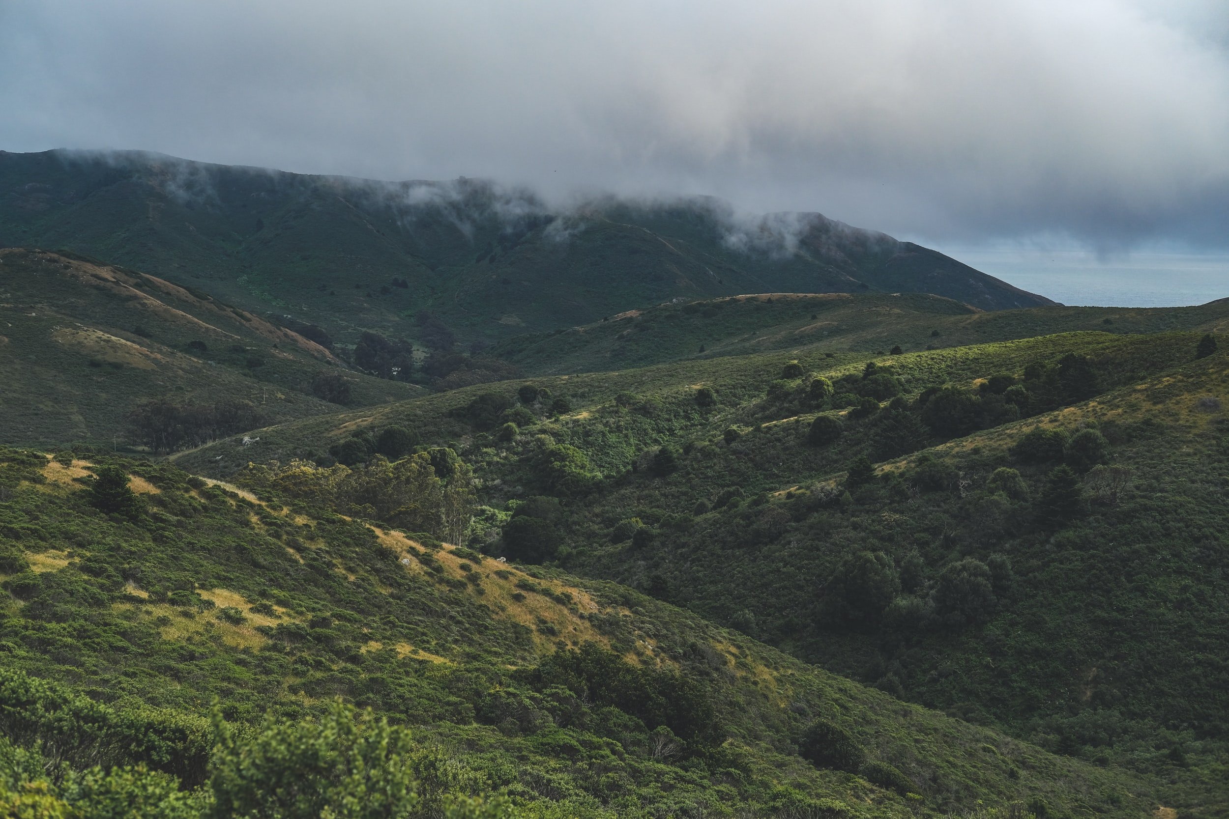
Restoration
In addition to providing riding programs for the public, the Center has been restoring the hundred-and-fifty-year-old barns and grounds for three decades to preserve the integrity and environmental sustainability of this historic dairy ranch.
Built as a butter and cheese dairy by Portuguese families who settled here from the Azores in the 1870’s, their cattle roamed Tennessee Valley until the barns were converted for horses in the 1950's. The ranch became part of the Golden Gate National Recreation Area at its founding in 1972.
Past Projects
Ranch Bunkhouse
The bunkhouse is an example of Early California Bungalow style, with its historic red exterior, and we are proud to help to preserve this iconic western building, which houses the current ranch operator. The bunkhouse has housed ranch workers for over eighty years. It has a welcoming appearance, backing up to wild pear trees and willows on the creek. Projects are ongoing to maintain this historic house.
Lopes House
Pronounced with a silent ‘e’
The white Cunha/Rapozo/Lopes house was built about 1930. The Lopes family, with six children, moved in about 1947. Mrs. Lopes lived here until the 1980’s. The house has needed considerable repairs to restore its original appearance. The NPS is not permitting use of the interior at this time, but we are proud of the work we've done on the exterior, with the help of our generous donors, to replace staircases, windows, and more, to restore the little house's exterior charm.
Lopes House, before
The 8-Stall Barn
Located next to the creek, the rickety small eight-horse barn with a small tack room was partially repaired in 2005, and the stalls re-floored. This horse barn can no longer house horses, because of new environmental rules which require a 50-foot setback from the creek for any animal use. Building new stalls for these horses, and repurposing this old 8-stall barn are part of our current funding needs from our generous public.
The Red Carriage Barn
The rustic red barn is a charming example of early California ranch building, used as a carriage house and a car garage by the last Portuguese dairy ranchers living at Miwok, the Lopes family. It suffered from severe weather, time, and the loss of its west wall due to neglect over the years until we helped to restore it.
The long-awaited Equestrian Plan for the GGNRA, finally completed in 2011, granted permission for us with our partner, the National Park Service, to restore the Red Barn. It was re-sided, roofed and repainted by volunteer students from Chico State, and volunteers from the non-profit Miwok Stables Center.
The red barn is the busy center in summer and dry weather for Miwok Summer Camp and holiday camps.
Red Barn, before
The Main Barn Complex
The dilapidated main barn north wall was restored in 2008 with wood panels, replacing the failing rusted corrugated metal panels. The walls and flooring of the 32 stalls in this complex have been repaired and replaced over time, as the Center is committed to providing strong, safe stalls, clean underfoot, and dry overhead. It takes constant repair and maintenance, including roof patching, gutter mending, and replacing of rotted beams. Once again, the financial cost is considerable, beyond the abilities of the National Park Service, so the cost must be borne by the philanthropic generosity of the community.
The historic main barn now must be reconfigured to house 8 horses that will be displaced from the 8-stall barn that is too near the creek. We are working out permitting details with NPS headquarters and will need your help when we know the final budgeted cost.
New Hay Barn
Also in 2015, in preparation for moving horses from the 8-stall barn, we were required to remove the hay from the historic hay barn and build a new structure. With changing NPS requirements and permit delays, we completed it in October 2018. So far this has been our largest, longest, and most expensive project.
New hay barn construction.
In 2007, after the Center became a Park Partner and we were granted our first long-term lease with the National Park Service, our first big fundraising project was to restore the footing and fence of the large outdoor arena. After a year of planning and fundraising, we broke ground in August 2007, and completed the job in six weeks. We also helped resurface the smaller outdoor arena (“the little ring”) and its fencing.
The Indoor Arena
The Indoor Arena was created by removing some cow stalls and opening the space for a small riding arena. In the 1980's, violent storms weakened the riding arena structure, causing the National Park Service to declare it off limits.. The indoor arena was completely rebuilt in 2003 by the National Park Service with volunteer help from the riding public and donations from Miwok Stables Center.
Round Pen
In 2015, when we negotiated our current long-term Lease with the National Park Service, 3 large hillside “summer” paddocks were taken away and we were granted permission to build a larger, standard-size horse lunging pen in the meadow.
We are deeply grateful
to the generous members of the community who donated over $50,000 to pay for these improvements to the National Park facility
Restoring the Natural Spring and Adding Water Storage
In 2016, we restored the main spring source that supplies all of the water for us. This water is for horses and non-potable barn use only, since it is not treated, and managed runoff goes back into the acreage. With considerable time and money, a contractor upgraded the environmentally improved “spring box” far up on the west hillside at the source, and we shored up the “gathering tank” a little further down on the hillside. In 2018 and again in 2020, we purchased two 5,000-gallon water storage tanks which, while increasing our water storage, is still not sufficient for our needs. Due to ongoing drought conditions, our operating partner has bought water locally several times during the dry months over the past few years. We are still seeking permission and funds for another storage tank, and to reconnect pipes to another spring on the hillside.
Environmental Drainage
In 2007, underground drainage with several storm drain boxes and pipes, grates, and berms along the path, was dug from the top of the historic hay barn down to the meadow near the big arena where untreated spring water now empties back into the meadow away from the 50-foot riparian setback required in our lease.
Safety Standard Cross-Ties
In 2009, after several meetings with the five resource management departments at the National Park Service, we received a permit to install the four safety cross-ties that are in constant use today. At the same time, we replaced the dangerous broken historic concrete in that area to create “a safe approach for the horses, staff and public.”
